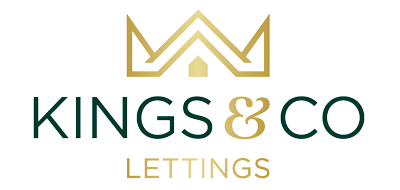The Street
Property Features
- Accommodation Over 3 Floors
- Mid Terraced Cottage
- Courtyard Garden
Property Summary
Full Details
LOCATION Dickleburgh has good local amenities including village stores / post office, 'Outstanding' Ofsted rated primary school, church, fast food take away, public house and active local community. There is various activities at the village hall and next door is the club room with bar and entertainment.
SITTING ROOM 15' 11" x 11' 6" (4.85m x 3.51m) max Front entrance door, curtain pole, windows to either side, multi fuel burner in inglenook fireplace with shelving to side, wood effect vinyl flooring, thermostatically controlled electric heater, stairs to first floor, open studwork to:
KITCHEN 10' 11" x 8' 5" (3.33m x 2.57m) Range of fitted base and wall units, work surfaces, inset single drainer sink unit, single oven, electric hob, spaces for washing machine and undercounter fridge, extractor hood, half glazed rear entrance door, double glazed window to rear, wood effect vinyl flooring.
FIRST FLOOR LANDING Stairs to second floor.
BEDROOM ONE 11' 8" x 12' 8" (3.56m x 3.86m) max Double glazed window to front, fitted curtain pole, electric panel heater.
BATHROOM 10' 11" x 8' 0" (3.33m x 2.44m) White suite comprising bath with shower over, pedestal hand wash basin, low level WC, heated towel rail, opaque double glazed window to rear, fitted curtain pole, airing cupboard, wood effect vinyl flooring, wall heater.
On the second floor
ATTIC 13' 0" x 11' 7" (3.96m x 3.53m) max Restricted ceiling height. Double glazed skylight window.
OUTSIDE There is a small courtyard garden at the rear with rear pedestrian access.
AGENTS NOTE No smokers. No pets.
TENANCY TERM Available for a long term let with an initial 12-month fixed term tenancy.
HOLDING DEPOSIT £175
SECURITY DEPOSIT £890
EPC RATING E
COUNCIL TAX BAND B
Viewings - Strictly by appointment with Kings & Co Lettings
References are undertaken and are subject to a minimum 3 day turnaround. The tenancy will not commence until we have received satisfactory references.
All adults wishing to live at the property will be named on the Tenancy Agreement. The Tenancy Agreement will provide for all persons under the tenancy to be joint and severally liable for the covenants contained therein.
We endeavour to make our property details accurate and reliable, however, they do not constitute or form part of an offer or any contract and none is to be relied upon as statements of representation or fact. Any services, systems and appliances listed in this specification have not been tested by us and no guarantee as to their operating ability or efficiency is given. All measurements have been taken as a guide to prospective renters only and are not precise. If you require clarification or further information on any points, please contact us, especially if you are travelling some distance to view.
Council Tax Band: B (South Norfolk District Council)
Deposit: £890
Holding Deposit: £175













