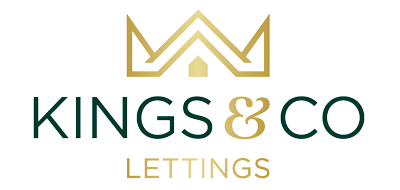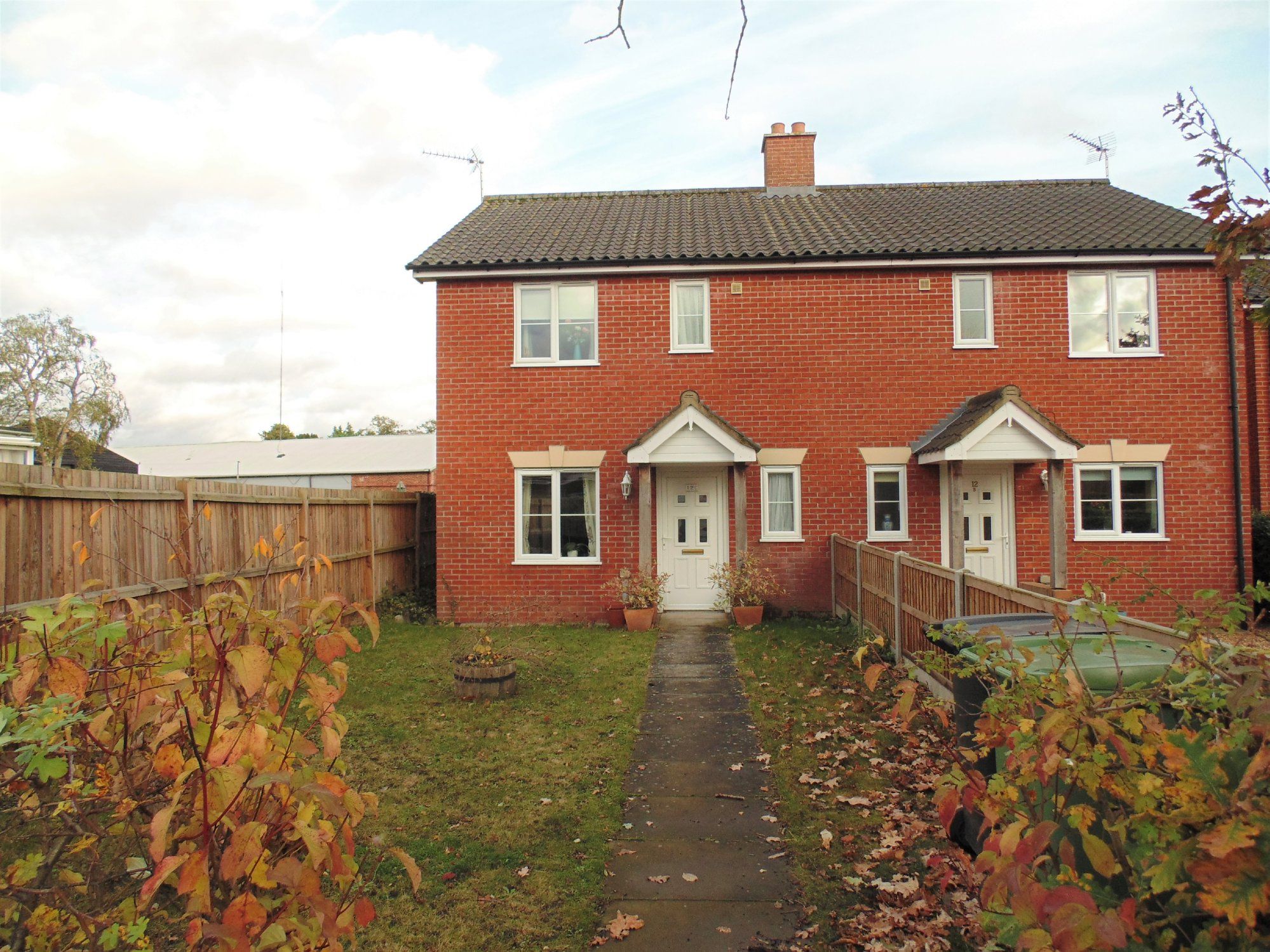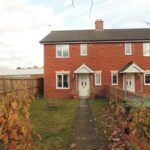Wilderness Lane, Harleston
Property Features
- 2 Bathrooms
- 2 Double Bedrooms
- Gas Central Heating
Property Summary
Full Details
Semi Detached House, 2 bedrooms, master en-suite shower room, GFCH, UPVC double glazing, parking space and gardens, 5 minutes walk from the town centre. EPC=C
LOCATION
The property is situated within this popular area of the town, about 5 minutes walk from the town centre. Harleston is a popular south Norfolk town with excellent amenities including shops, supermarket, schools, health and recreational facilities together with regular bus service. Diss is about 9 miles to the west with main line railway station to London (Liverpool Street).
CANOPY ENTRANCE PORCH
ENTRANCE HALL
A particularly spacious entrance with understairs cupboard, staircase to first floor.
CLOAKROOM
With suite comprising pedestal hand wash basin, low level wc.
SITTING ROOM
14' 3" x 8' 8" (4.34m x 2.64m) With double aspect windows, double doors lead to...
KITCHEN/DINING ROOM
16' 9" x 11' 4" (5.11m x 3.45m)
Fitted with range of work surfaces having cupboards and drawers below, inset sink unit with mixer tap over, matching fitted wall and glazed cupboards. Built in oven, gas hob and cooker hood, integrated dishwasher, integrated washing machine, integrated fridge and integrated freezer. Wall mounted gas fired boiler, double rear entrance doors leading to and overlooking the garden.
ON THE FIRST FLOOR
LANDING
With built in cupboard, access to loft, built in wardrobe cupboard.
BEDROOM 1
13' 4" x 8' 9" (4.06m x 2.67m)
EN-SUITE SHOWER ROOM
With suite comprising corner shower cubicle, pedestal hand wash basin with mixer tap, low level wc. Tiled walls, extractor fan.
BEDROOM 2
12' 4" x 9' 6" (3.76m x 2.9m) max
BATHROOM
With suite comprising panelled bath with mixer tap, shower attachment and tiling over, pedestal hand wash basin with tiled surround, low level wc with tiled surround.
OUTSIDE
The front garden is laid to lawn with hedging to the very front. The rear garden is also laid to lawn. Rear access leads to an allocated parking space.
NO PETS, NO SMOKERS.
COUNCIL TAX - South Norfolk Council Band B
TENANCY TERM - Initial 6 month let guaranteed.
Council Tax Band: B (South Norfolk District Council)
Deposit: £950
Holding Deposit: £190



