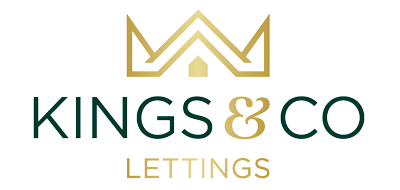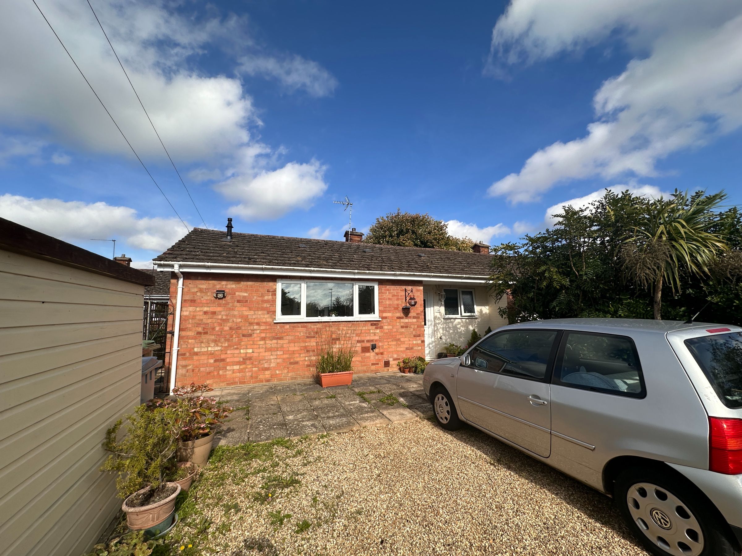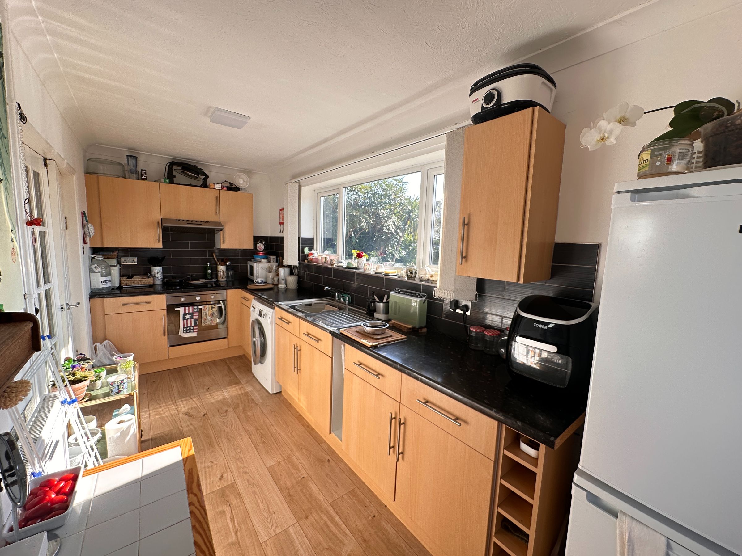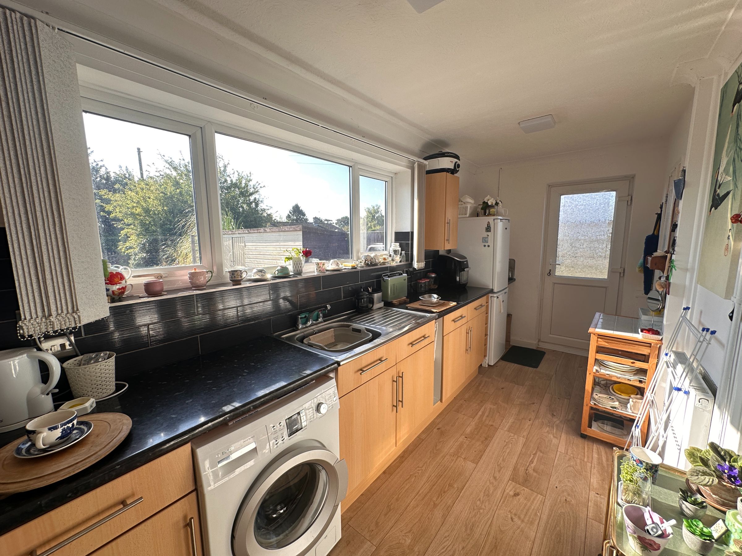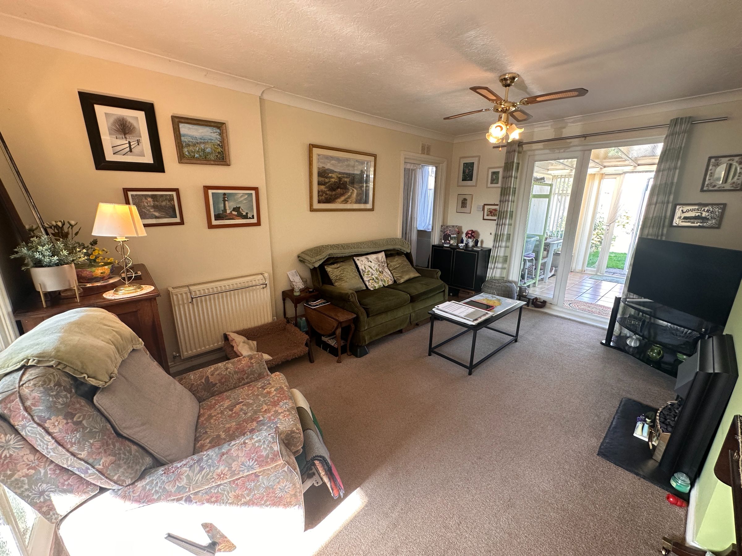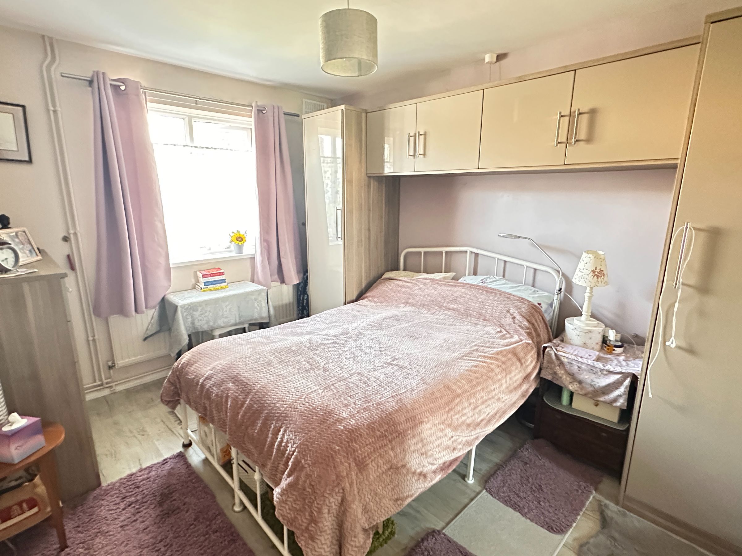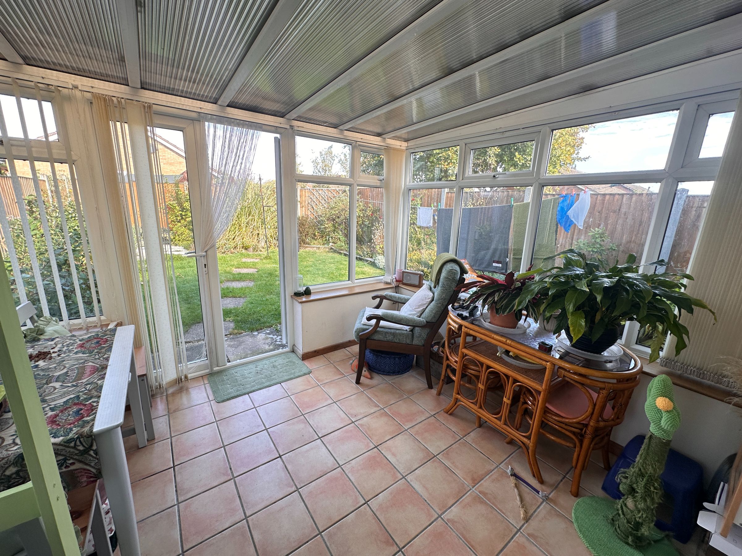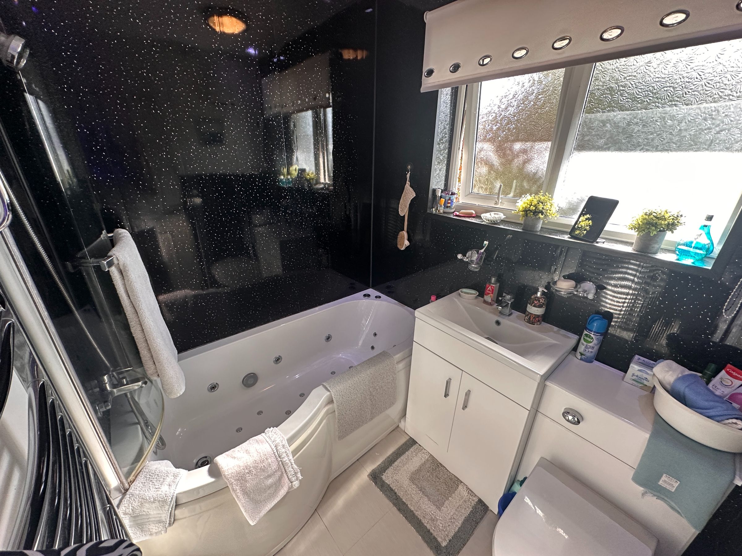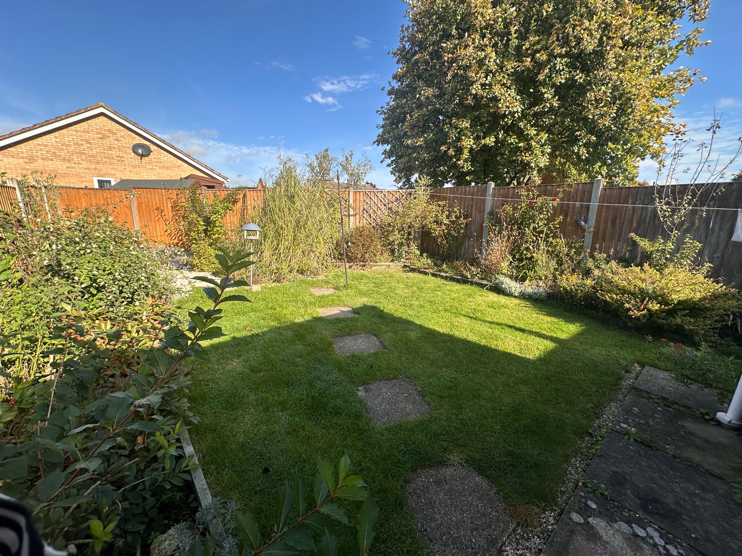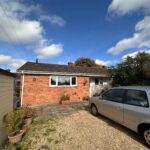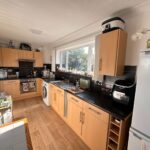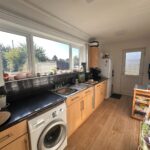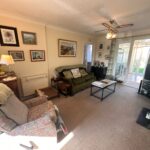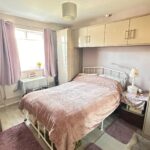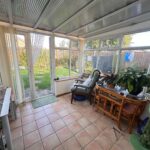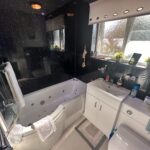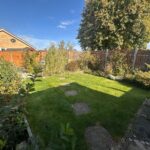Springdale Crescent, Brundall, NR13
Property Summary
Full Details
This two bedroom unfurnished semi-detached bungalow is located in the popular village of Brundall.
Comprising:-
Entrance into hallway with doors leading to bathroom, bedroom and sitting room:-
Sitting Room 11'10" x 15'3" (3.61m x 4.67m) With UPVC double glazed French doors leading to conservatory, fitted carpet, electric fire, further doors through to the kitchen and bedroom two
Kitchen 16'10" x 6'3" (5.15m x 1.91m) Range of wall and base units with built in oven and inset electric hob and extractor hood over, plumbing for under counter washing machine, space for fridge/freezer, window to front aspect, door leading to large pantry with further space for electrical appliances, UPVC double glazed door out to side of property and through to garden.
Master Bedroom 9'6" x 11'9" (2.90m x 3.60m) Double bedroom with window to rear aspect, in-built wardrobe with sliding door, further wardrobes and over-bed storage units, wood effect laminate flooring, radiator.
Bedroom Two/Study 5'0" x 10'2" (1.54m x 3.10m) Single bedroom or study space with window to rear aspect, radiator, fitted carpet.
Bathroom 6'3" x 5'6" (1.91m x 1.70m) White three piece suite comprising shower over bath, ceramic tiled flooring, frosted window to front aspect heated towel rail.
Conservatory 10'5" x 8'10" (3.20m x 2.70m) Ceramic tiled flooring, UPVC double glazed doors leading through to the garden.
Rear Garden
Fully enclosed garden with laid to lawn leading to patio area at the rear, borders with an array of shrubs and plants, side access via a gate to front of property.
EPC: To be confirmed
Broadland District Council Tax Band B - Council Tax 25/26 £1,803.70)
The rent does not include payment to service providers in respect of utilities, communication services, TV licence and council tax.
For details of Broadband and Mobile Phone Signal / Coverage, we recommend Ofcom Checker
Viewings - strictly by appointment with Kings & Co Lettings
References are undertaken by an external referencing agency and are subject to a minimum of 3 day turnaround. The tenancy will not commence until we have received satisfactory references.
All adults wishing to live at the property will be named on the Tenancy Agreement. The Tenancy Agreement will provide for all persons under the tenancy to be joint and severally liable for the covenants contained therein.
We endeavour to make our property details accurate and reliable, however, they do not constitute or form part of an offer or any contract and none is to be relied upon as statements of representation or fact. Any services, systems and appliances listed in this specification have not been tested by us and no guarantee as to their operating ability or efficiency is given. All measurements have been taken as a guide to prospective renters only and are not precise. If you require clarification or further information on any points, please contact us, especially if you are travelling some distance to view.
Council Tax Band: B (Broadland District Council )
Deposit: £1,125
Holding Deposit: £225
Parking options: Driveway
Garden details: Enclosed Garden, Front Garden, Rear Garden
Electricity supply: Mains
Heating: Gas Mains
Water supply: Mains
